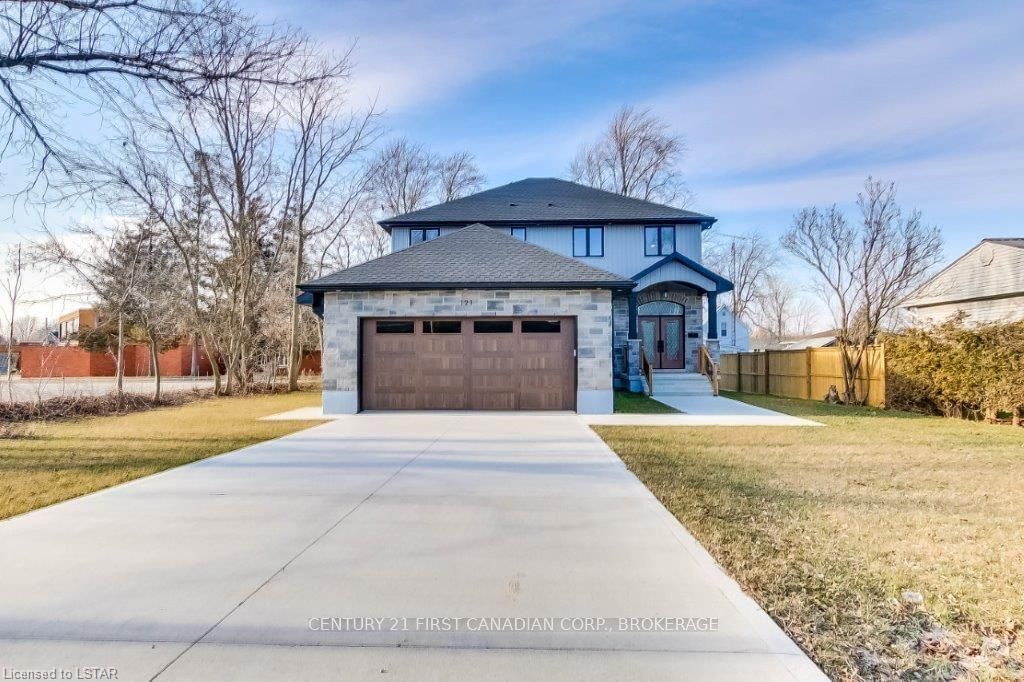$749,900
4+0-Bed
4-Bath
Listed on 4/9/24
Listed by CENTURY 21 FIRST CANADIAN CORP., BROKERAGE
Custom built two storey, 2600 sq. ft HOUSE OFFERS 4 BEDROOMS AND 3+1 BATHROOMS. This home features contemporary and spacious main floor design with 10 ft ceilings, huge windows, massive kitchen with quartz countertops, built-in appliances, induction stove and walk-in pantry, 8 FEET DOORS. Main floor office with french door has an access to the separate deck. The floating staircase leads to the second level with two master bedrooms and two ensuites, two more bedrooms and main full bathroom, good size laundry with sink and window. Two decks and balcony from the master bedroom. Oversized double car garage with 8FT door, concrete driveway for 6 cars. Walking distance to downtown, medical centre, library, elementary school, very close and easy access to HWY 401 short commute to London. Low utilities bills. Quick possession available.
To view this property's sale price history please sign in or register
| List Date | List Price | Last Status | Sold Date | Sold Price | Days on Market |
|---|---|---|---|---|---|
| XXX | XXX | XXX | XXX | XXX | XXX |
| XXX | XXX | XXX | XXX | XXX | XXX |
| XXX | XXX | XXX | XXX | XXX | XXX |
| XXX | XXX | XXX | XXX | XXX | XXX |
| XXX | XXX | XXX | XXX | XXX | XXX |
| XXX | XXX | XXX | XXX | XXX | XXX |
| XXX | XXX | XXX | XXX | XXX | XXX |
| XXX | XXX | XXX | XXX | XXX | XXX |
Resale history for 121 William Street
X8282586
Detached, 2-Storey
15+1
4+0
4
2
Attached
8
0-5
Central Air
Unfinished
N
N
Stucco/Plaster, Vinyl Siding
Forced Air
Y
$4,375.33 (2023)
< .50 Acres
132.00x66.00 (Feet) - 67.22 X 137.69 X 67.22 X 137.5
